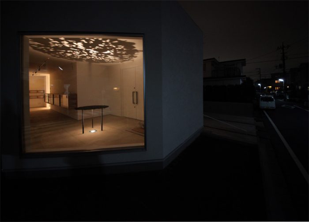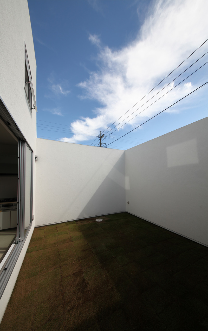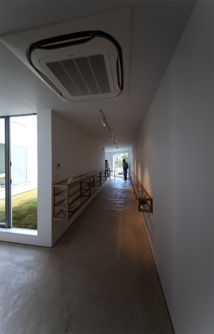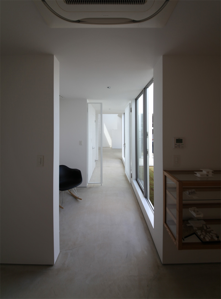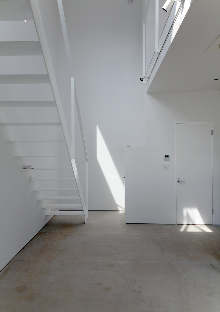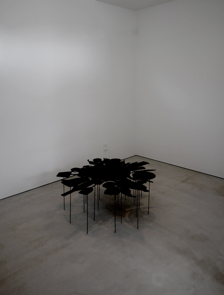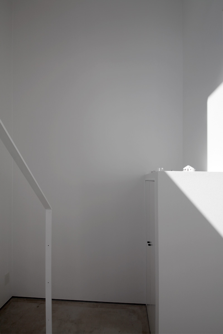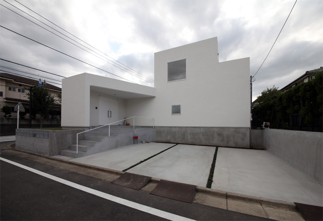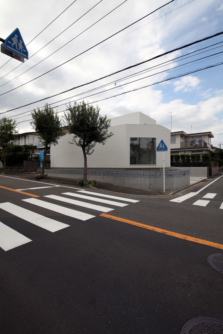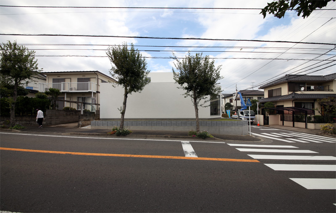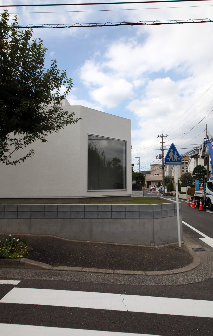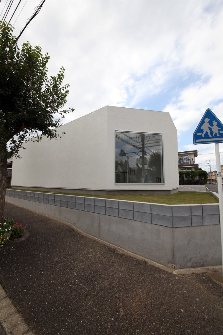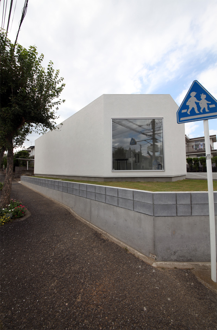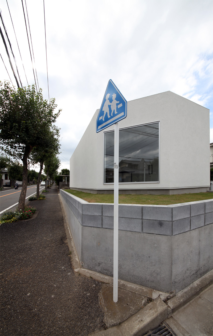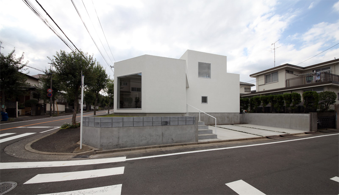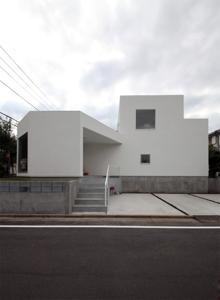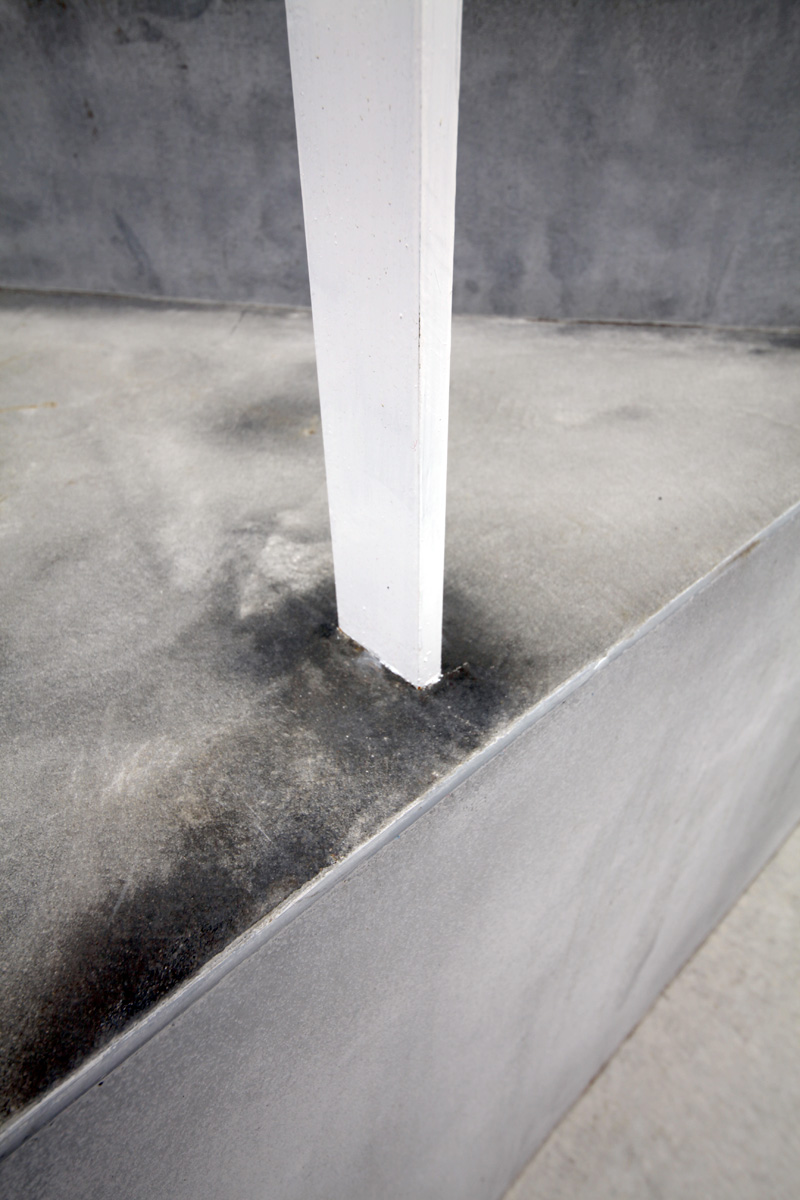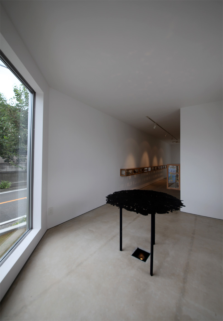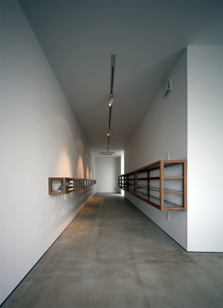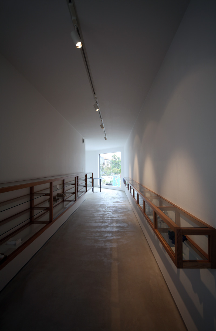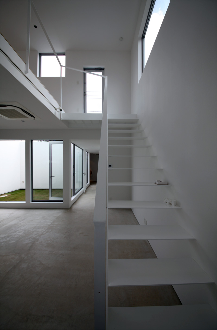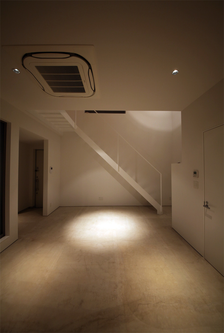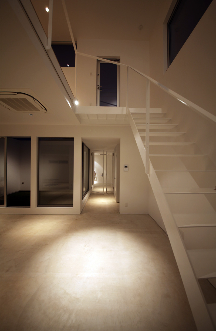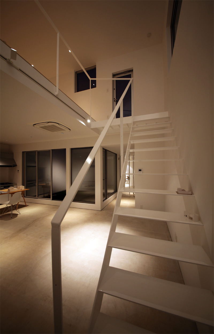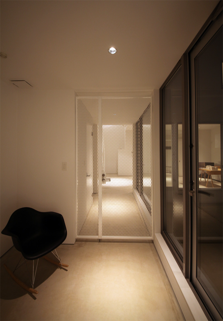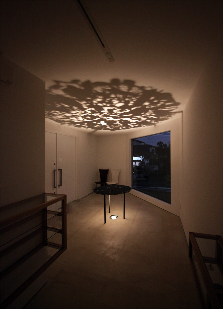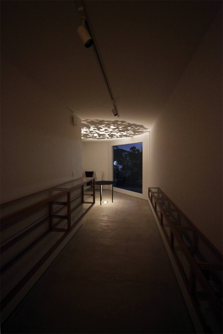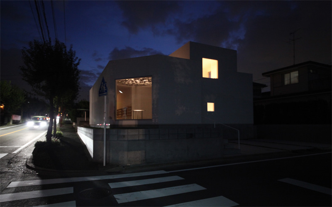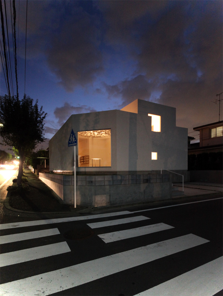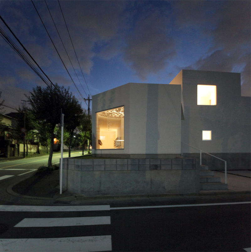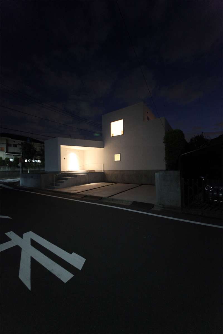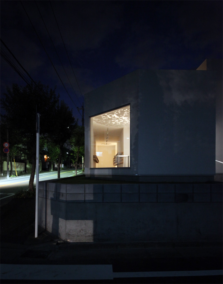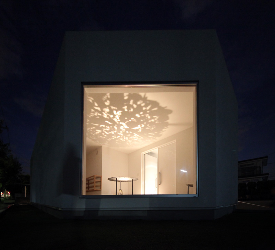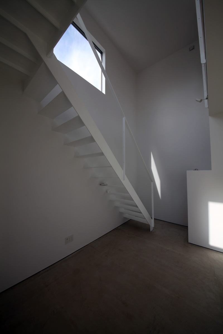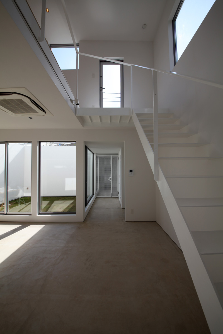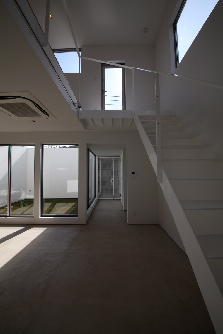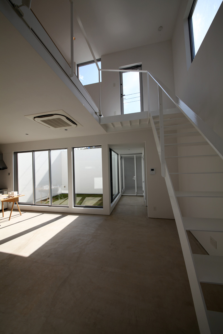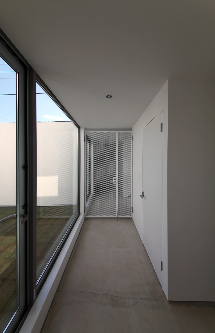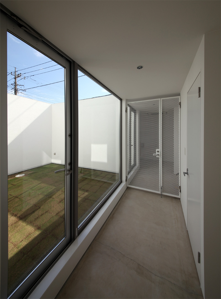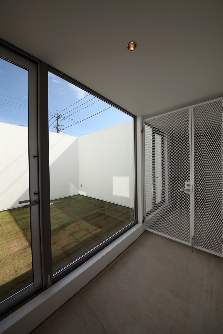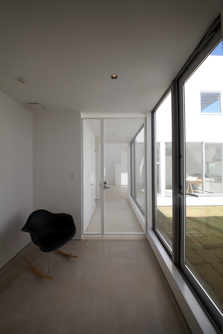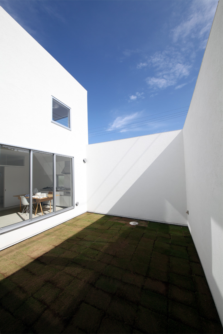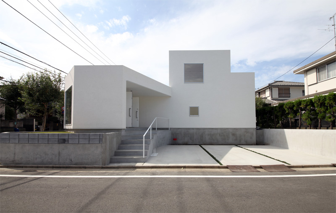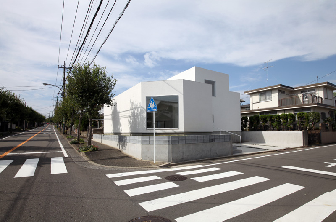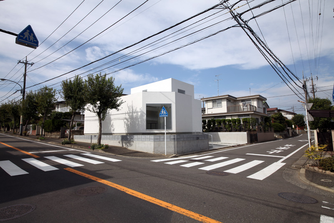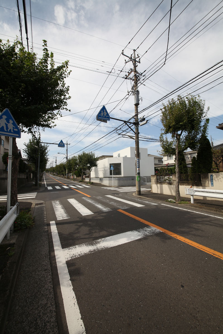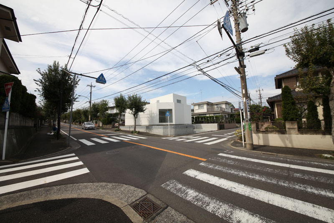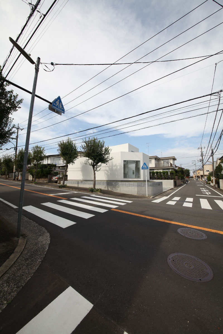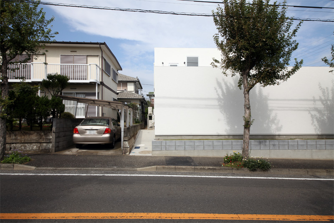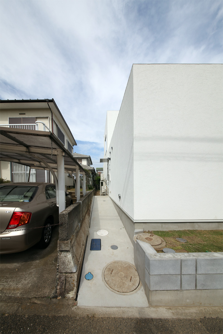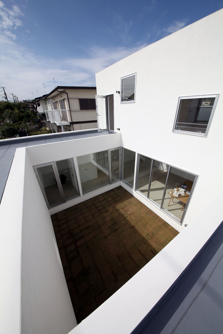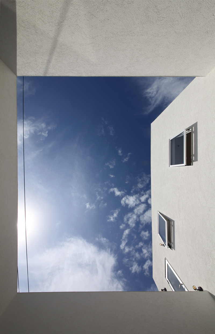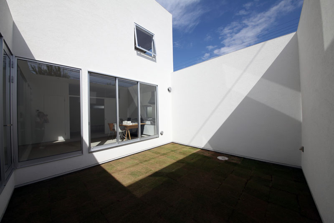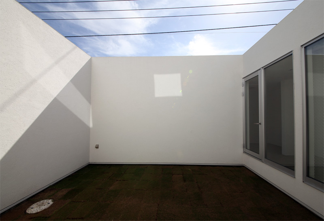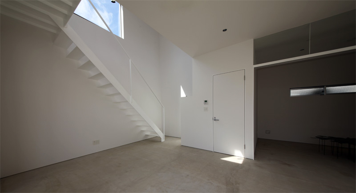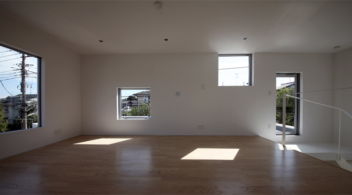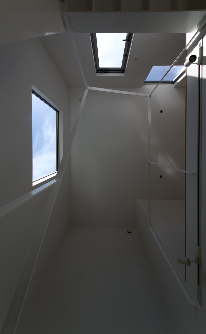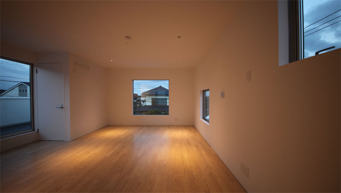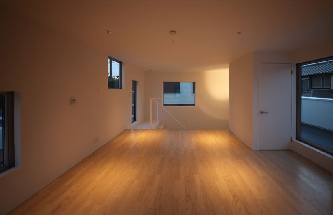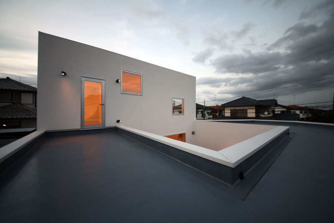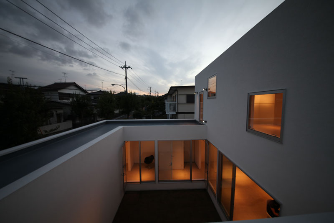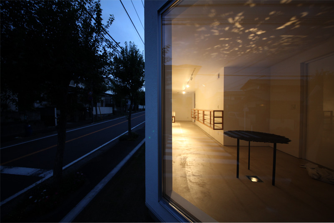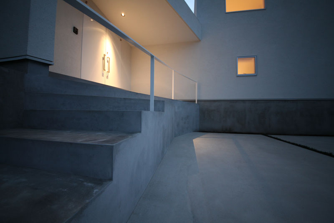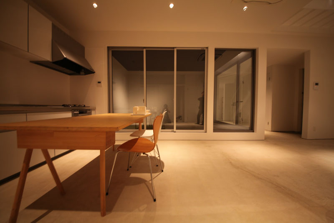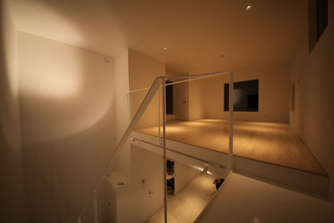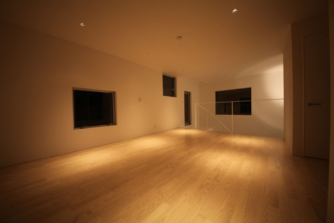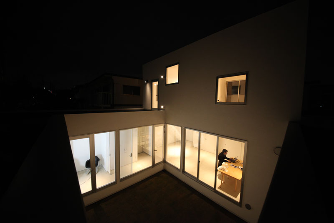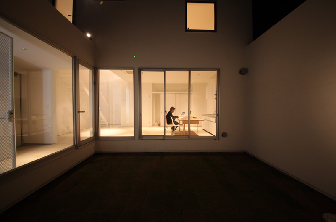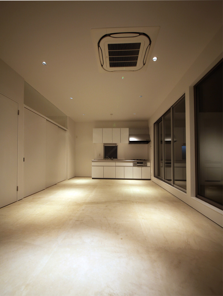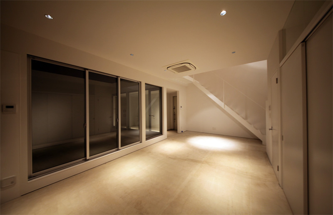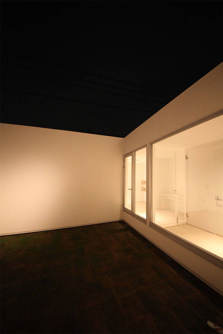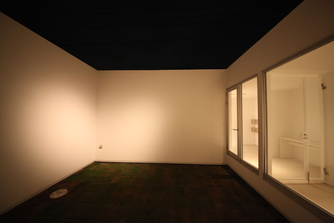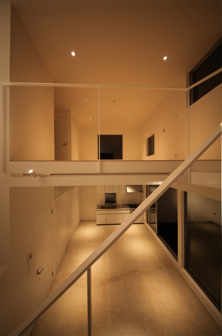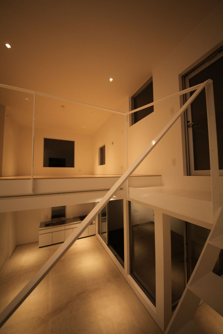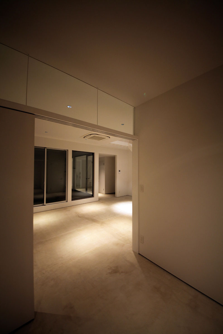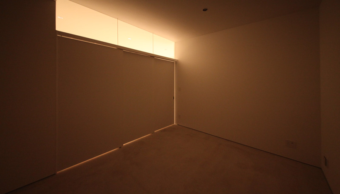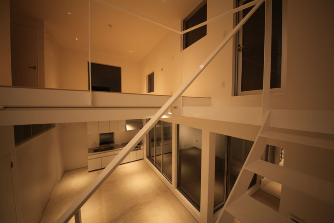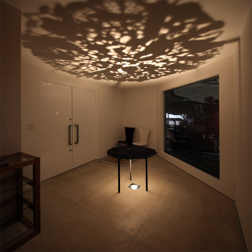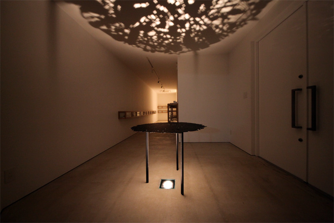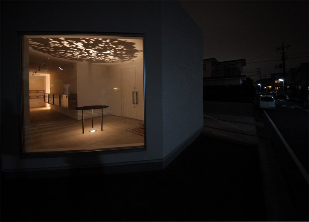***Name of Project***
GALLERY OF MINERALS and ATELIER
***Location***
神奈川県横浜市緑区
***Completion Date***
2012.9
***Design Firm / Designers***
THREE.
BALL.
CASCADE.
ARCHITECTS
玉生啓一 + 佐野隼一朗
***Project Data***
Location: YOKOHAMA
Site area: 201.28 ㎡
Total area: 109.52 ㎡
Constructor: 加藤忠工務店(加藤義朗)
Structure: 木造
Structure engineer:大島構造
Max. Height: 6.597m
Stories: 2
***List of materials adopted***
OAK flooring
Concrete
Acrylic paint
Wall Paper
*Cabinet
OAK
Glass
***Description***
■概要
約30年前に分譲された土地の一角に建つ、趣味の鉱物を展示するギャラリーを持ったアトリエ住居である。
セカンドハウス的な使用を想定しており、趣味の時間を過ごすこと、人が集う場所であることなどを求められた。
■考えたこと
常に、私たちが設計する時に重要だと考えていることは、与えられた様々な条件や敷地のなかで、いかに
「静かであること」
「形や空間に美しさを持つこと」
「快適であること」
を実現するかという事である。
この敷地は大きな道路に面しており、特に騒音や他者からの干渉について どのように対策をするかということが重要となった。
■敷地外形に沿う
敷地外形に沿うように配置された建物は、建ぺい率の関係上中央に空地ができる。
この空地を中庭として設計し、光の入射角度を検討し、道路に対する防音壁として機能するようにした。 音に対する設計の効果は大きかった。この空間の中にいると時間が止まったかのように錯覚することがある。そんな静かな場所で中庭の空を眺めていると、ゆったりとした落ち着いた気持ちになる。
■影
エントランスに展示された影のようなテーブルは、地面に埋め込まれたスポットライトから天井に影を落とし、夜間はギャラリーのサインとして機能している。
***Firm profile***
THREE.
BALL.
CASCADE.
ARCHITECTS
玉生啓一 + 佐野隼一朗
***Name of Project***
GALLERY OF MINERALS and ATELIER
***Location***
Midori,YOKOHAMA,JAPAN
***Completion Date***
2012.9
***Design Firm / Designers***
THREE.
BALL.
CASCADE.
ARCHITECTS
KEIICHI TAMA + SYUN SANO
***Project Data***
Location: YOKOHAMA
Site area: 201.28 sqm
Total area: 109.52 sqm
Constructor: KATO CHU KOMUTEN(YOSHIAKI KATO)
Structure: timber
Structure engineer:KOZO OSHIMA
Max. Height: 6.597m
Stories: 2
***List of materials adopted***
OAK flooring
Concrete
Acrylic paint
Wall Paper
*Cabinet
OAK
Glass
***Description***
■ Summary
This architecture is a Atelier with a gallery exhibit of minerals hobby.
Supposed to use a second home, we asked to spend time hobby, and it is a place where people gather.
■ thought
Among a variety of site conditions and given that you are always considered to be important when we designed, how
“It is quiet”
“It has a beautiful space, it is a form of”
“It is comfortable”
It is the fact that you realize.
This site is located on a major road, it is about how noise and interference from others in particular of whether the measures were important.
■ Site along the outline
Buildings disposed along the outer grounds, open space in the center can be on the relationship between building coverage.
Designed as an open space courtyard this, consider the angle of incidence of the light, we have to act as sound barrier for the road. Effect was greater for the sound design. May be illusion as if time has stopped and being in this space. When looking at the sky in the courtyard in a quiet place like that, I will be feeling relaxed and spacious.
■ Lighthouse
This site is a part of the land that is for sale about 35 years ago.
Time for rebuilding is coming around as well residence,
Near the house of the future, is expected to continue to be, such as rebuilding or renovations this architecture as a benchmark.
***Firm profile***
THREE.
BALL.
CASCADE.
ARCHITECTS
KEIICHI TAMA + SYUN SANO
