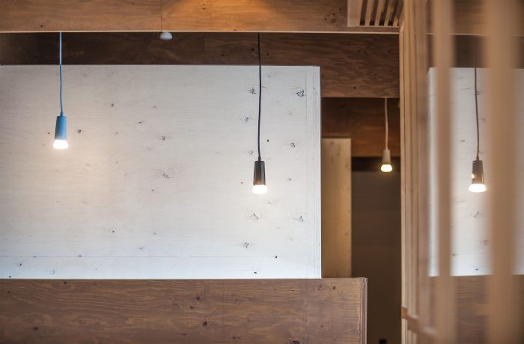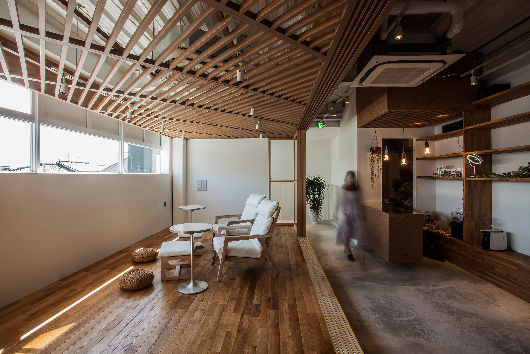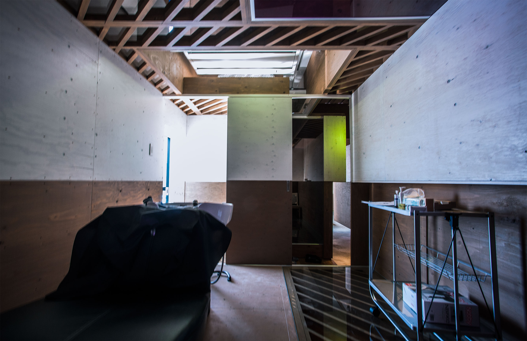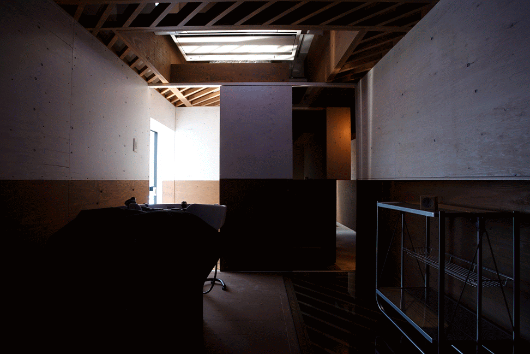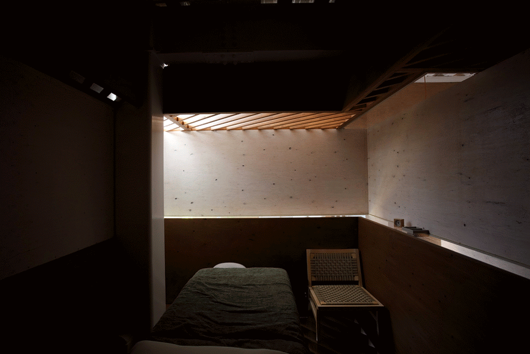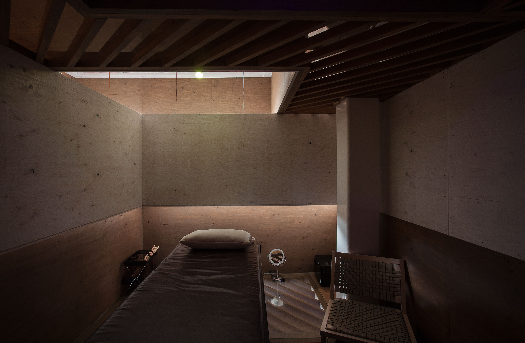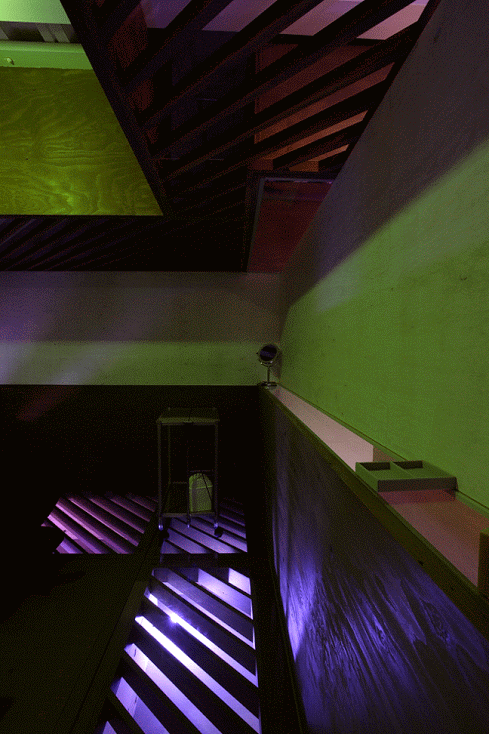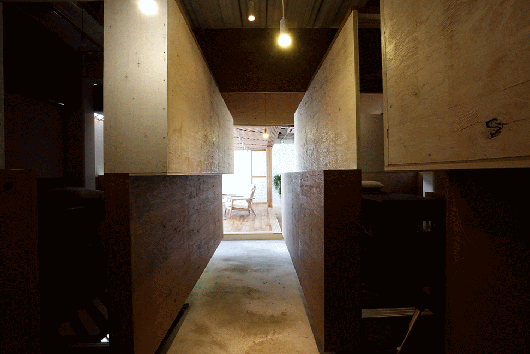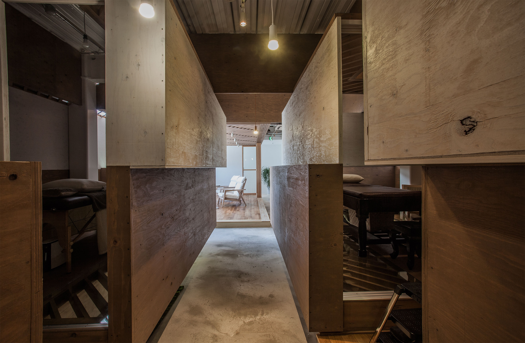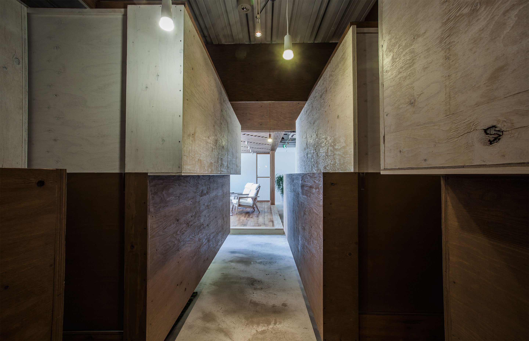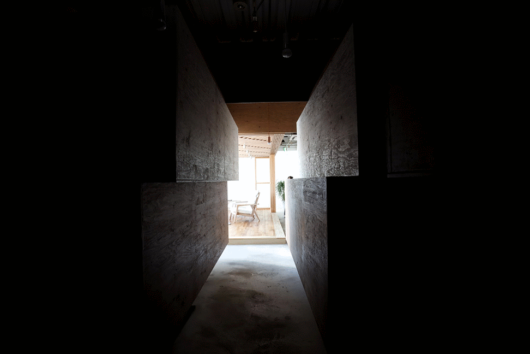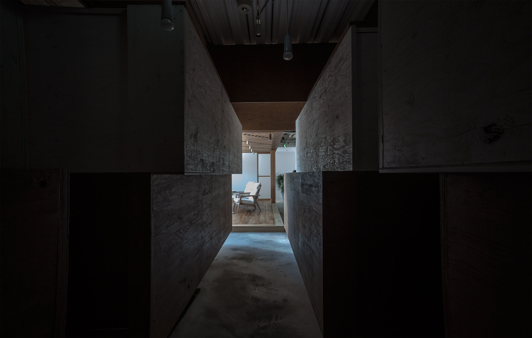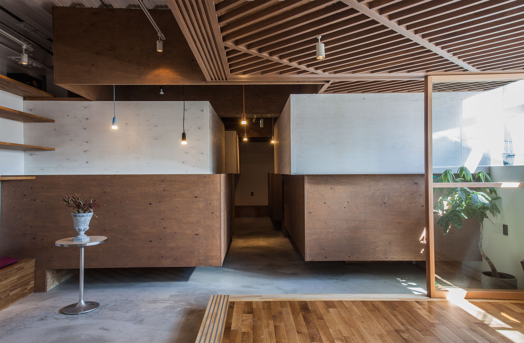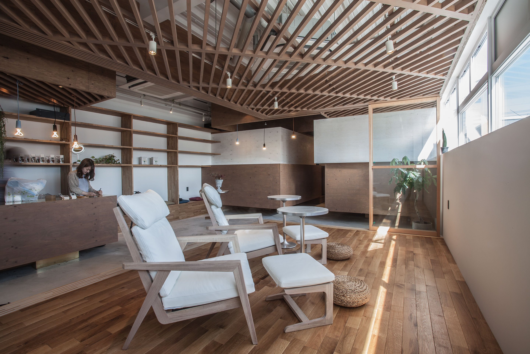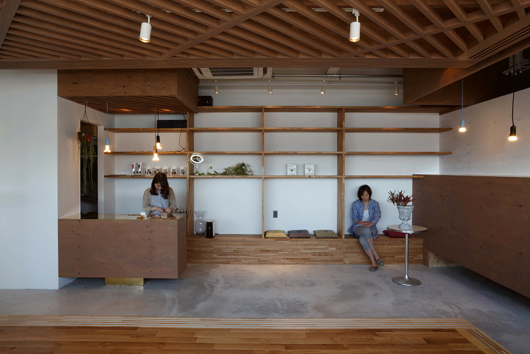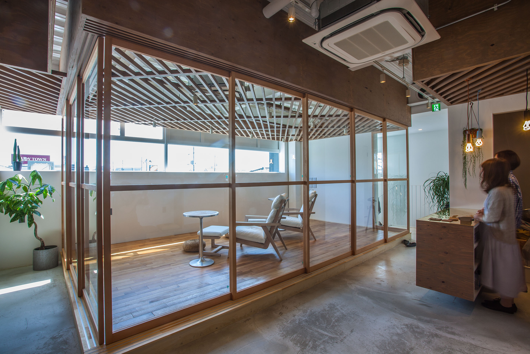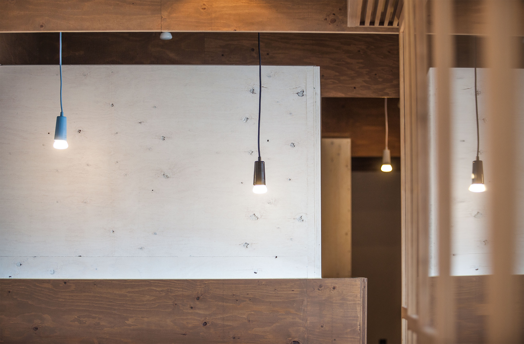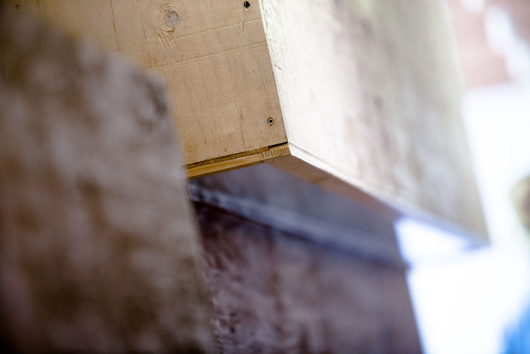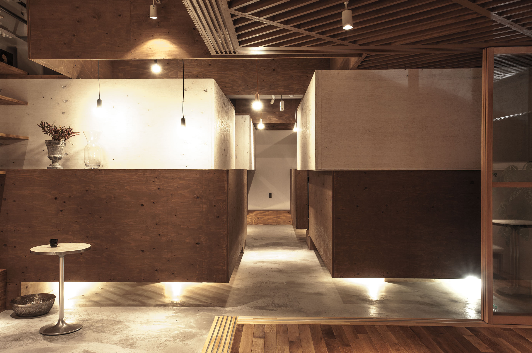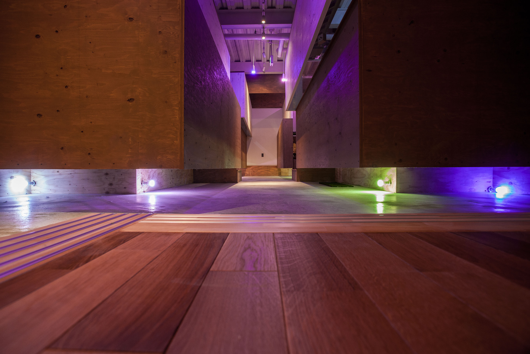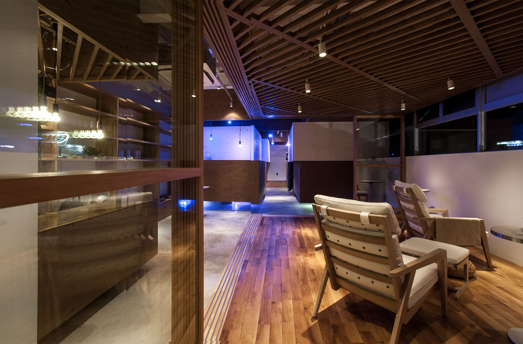==============================================================================
Project description + data sheet (location, year, collaborators, area, photo
credits) in Word (original language and English)
==============================================================================
-Project descriotion
この施設の名称はHASPALIで、これは日本語で「蓮」と「SPA」を掛けあわせた造語です。この「蓮」をテーマとしてデザインを行いました。90㎡の小さな空間の中に、独立した4部屋の設置が設計条件でした。
私たちはこの部屋を「蓮」に見立てることで、小さな空間の中にあっても息苦しさを感じさせないものにしたいと考えました。「蓮」に見立てるとは、それぞれの部屋が池の上に浮いているかのような、重力を感じさせない空間の設計です。構造家の金田泰裕さんに依頼して、わずか30mmの壁厚で個室壁を天井から吊っています。(床はガラスを木の梁でキャンチレバー構造としています)
また、壁は4層に分割されており、それぞれの壁はズレながら点でつながっています。ズレたスキマからは光が差し込み、また、外部へ光を漏らします。
照明器具には全面的にPhillips HUEを使用して常時継続的に光の色がなだらかなグラデーションを行うようにプログラムされています。これにより、人工的なインテリアでありながら自然の中のうつろいを表現しています。これらの、デザイン、構造、照明、サービス面などの操作は、すべて顧客との空間体験的コミュニケーションをデザインするためにおこなわれており、この空間を訪れた顧客は「蓮に浮かんでいる」ような体験をすることで、身体的に空間を記憶します。このような空間的コミュニケーションの可能性を私たちは探求しています。
/
The name of this facility is HASPALI. It is a synthetic word combining “HASU” which means “lotus” in Japanese and “spa”. We designed on the theme of “lotus”. The design condition was to place 4 individual rooms in this small 90㎡ space.
By comparing this room to a lotus, we attempted to make this room not suffocating despite it’s small space. What we mean by comparing to a “lotus”, is to design a space that defies gravity, giving a feeling that each room floats on a pond. We worked with Yasuhiro Kaneda, a structural engineer, and suspended 30mm thick walls of each room from the ceiling. (The floor is cantilevered on wood beams.)
In addition, the walls are divided into four layers and each layer is staggered and joined by points, allowing light to come in through the spaces created by staggered layers and they also allow the light to leak out.
Phillips HUE is used in lighting fixtures throughout and the lighting is programmed to create a gentle gradation of color continuously at all times. This lighting expresses the changes of nature despite the man-made interior finish. These manipulations of design, the structure, lighting and services are performed in order to design spacial experience communication with clients. Clients who visit the space will have a “floating on lotus” experience and the spacial experience will be remembered by their physical self. We seek possibilities of such spacial communications.
-Our website
http://threeballcascade.com
-location
Okayama,Japan
-year
2015/05
-collaborators
金田泰裕/yasuhirokaneda STRUCTURE
http://www.yasuhirokaneda.com/
-area
90㎡
-photo credits
Sayaka Hoshi / Syunichiro Sano
星さやか/佐野隼一朗
==============================================================================
Please provide a list of the main Manufacturers/Suppliers. While not required,
this allows us to link back to our Materials catalog.
==============================================================================
-Main Manufactures
Structual Plywood (30mm),tempered glass,wooden louver,brass plate
-Main Suppliers
original
