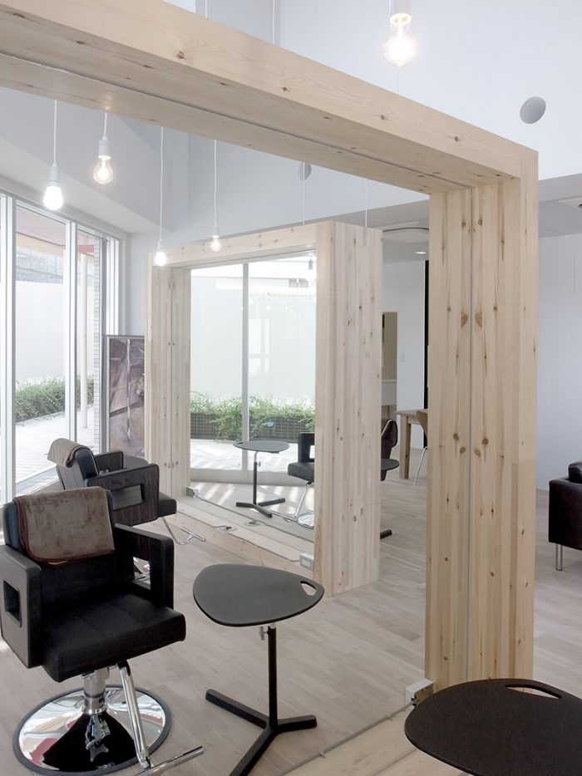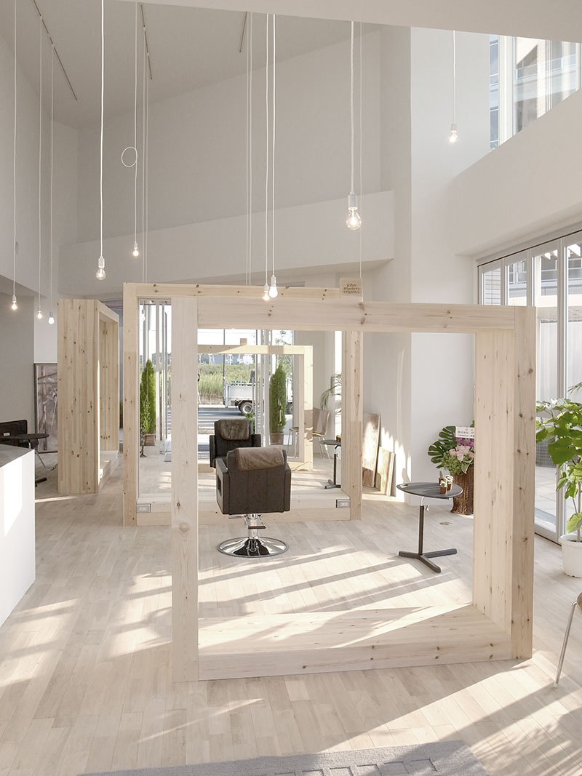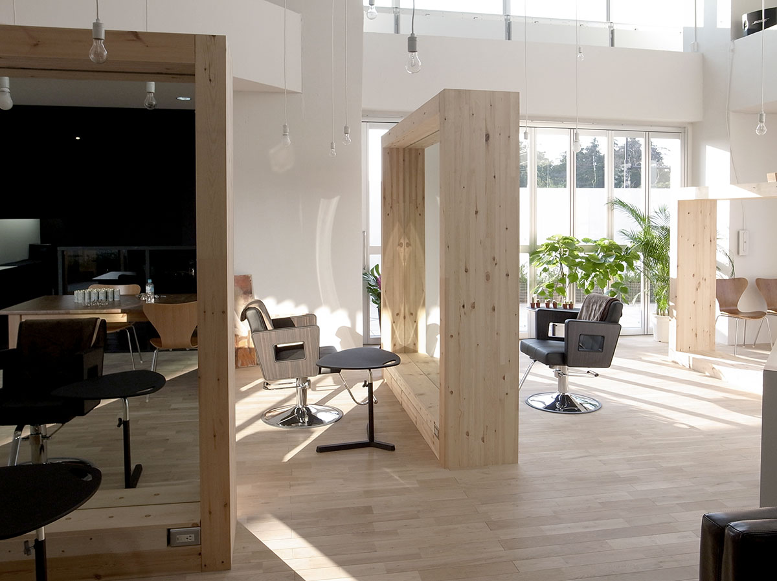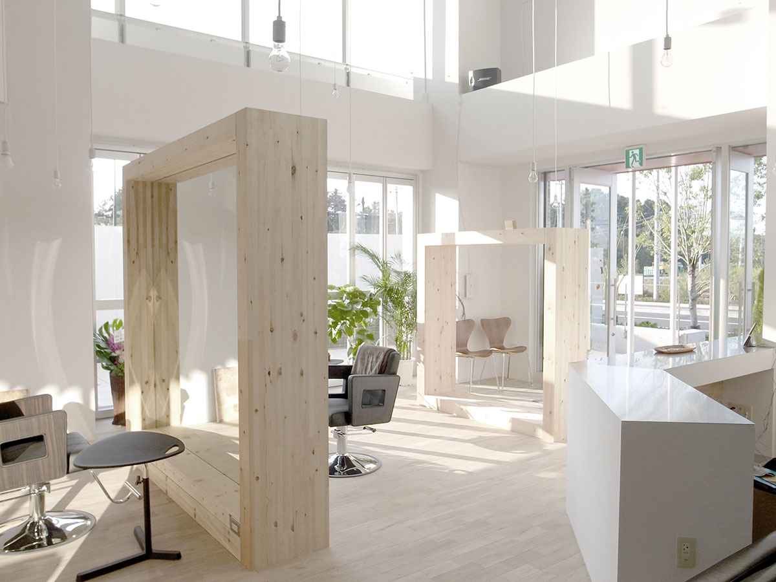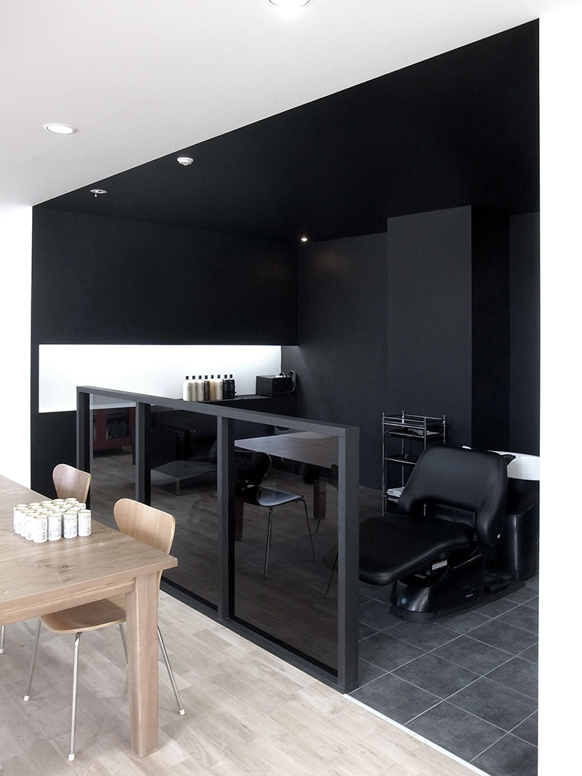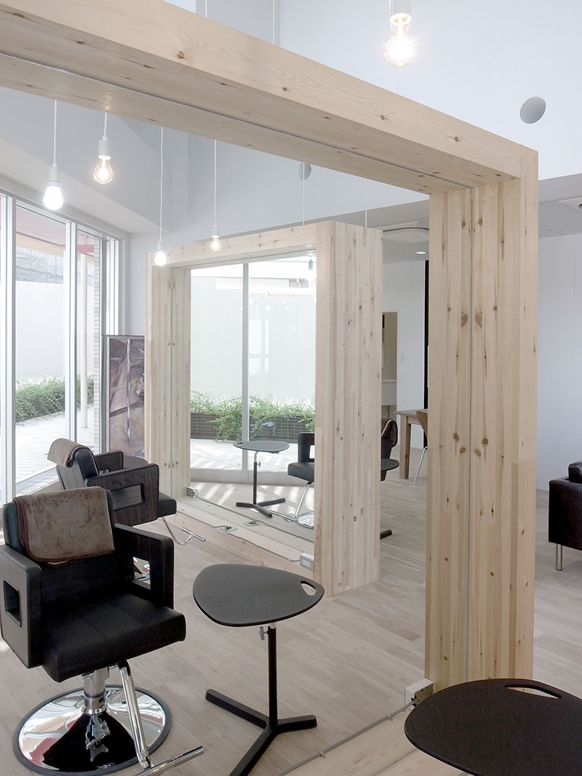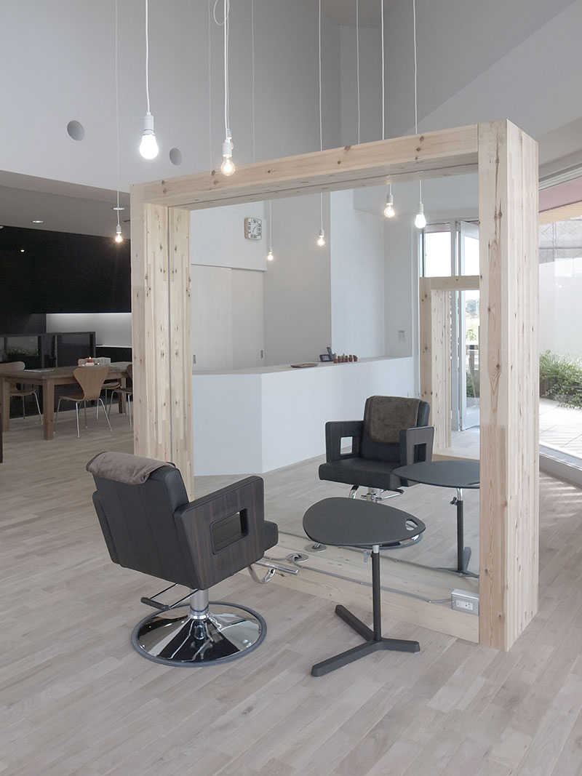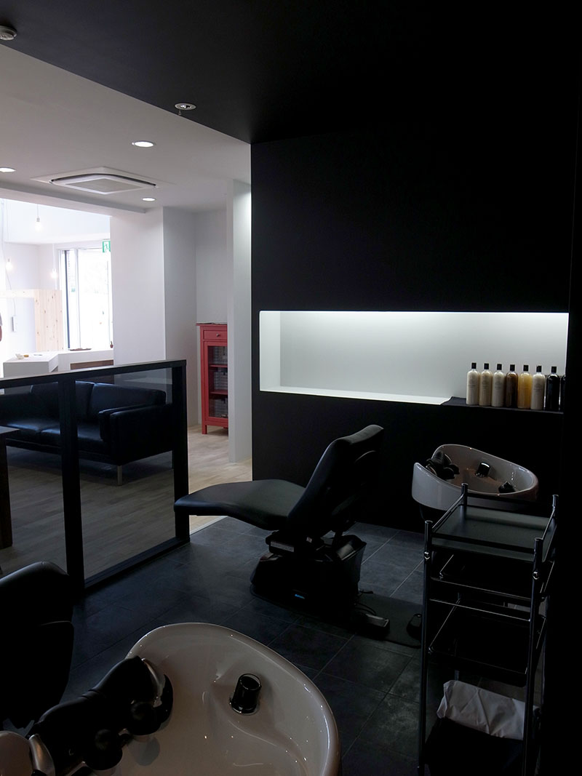***Name of Project***
Kashiwa Hairdresser
***Location***
Kashiwa CHIBA,JAPAN
***Completion Date***
2010.10
***Design Firm / Designers***
THREE.
BALL.
CASCADE.
Architecture & Design Office
Syunichiro Sano
***List of materials adopted***
OAK flooring
Ceramic tile
Acrylic paint
*mirror
Structural glued laminated timber 120mmX450mm
(Traditional carpentry work)
***Description***
The site is in a corner advanced by development now, and exists in the
place where the urbanization in the future is expected.
In this plan, arrangement of four chairs in big space comparatively,
and a simple space were requested as a salon.
Moreover, because it was considerably a calculation of low cost
compared with the market price of a general salon
It concentrates on the place that something a new space cannot be made
by assumption as the plan, and the operation of the scale feeling of
the arranged fixture and furniture of making only a minimum necessary
thing functionally as much as possible in addition to an existing
skeleton space of built operation.
The frame of the dressing table was made the frame of the character
type of square of 2.4 meter ×2.4 meters, and the laminate lumber for
the structure of 120milli ×450milli used for the beam etc. of
construction was used for the material.
The thickness of the frame was copied as a mirror image by arranging
it so that the mirror might just come to the center of the frame.
Moreover, the mirror doesn't enter and there is a frame of the
cylinder omission, too.
The frame of those three total was arranged as looking continuous.
In the frame operated like that, the mirror image is made a space, and
there is a mirror there or the other side makes my effect that it
becomes vague whether see it.
