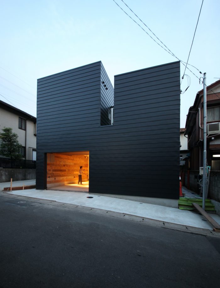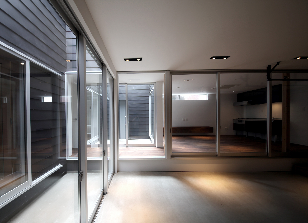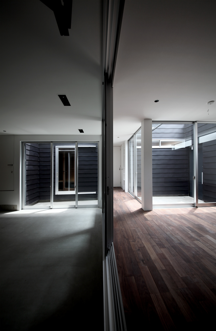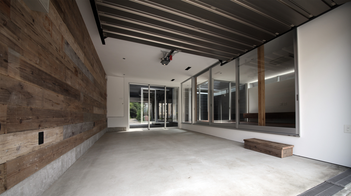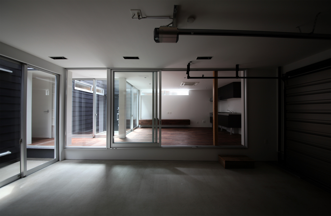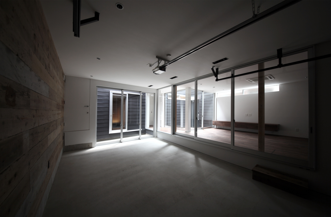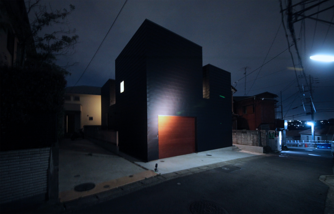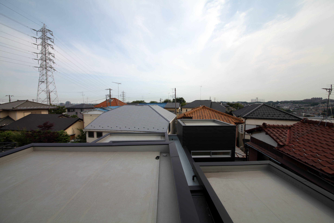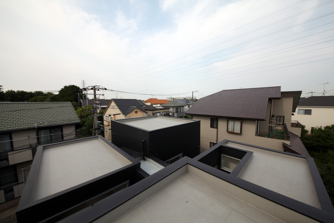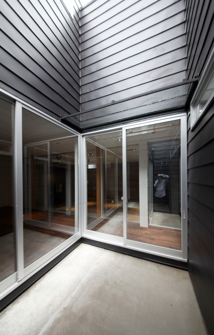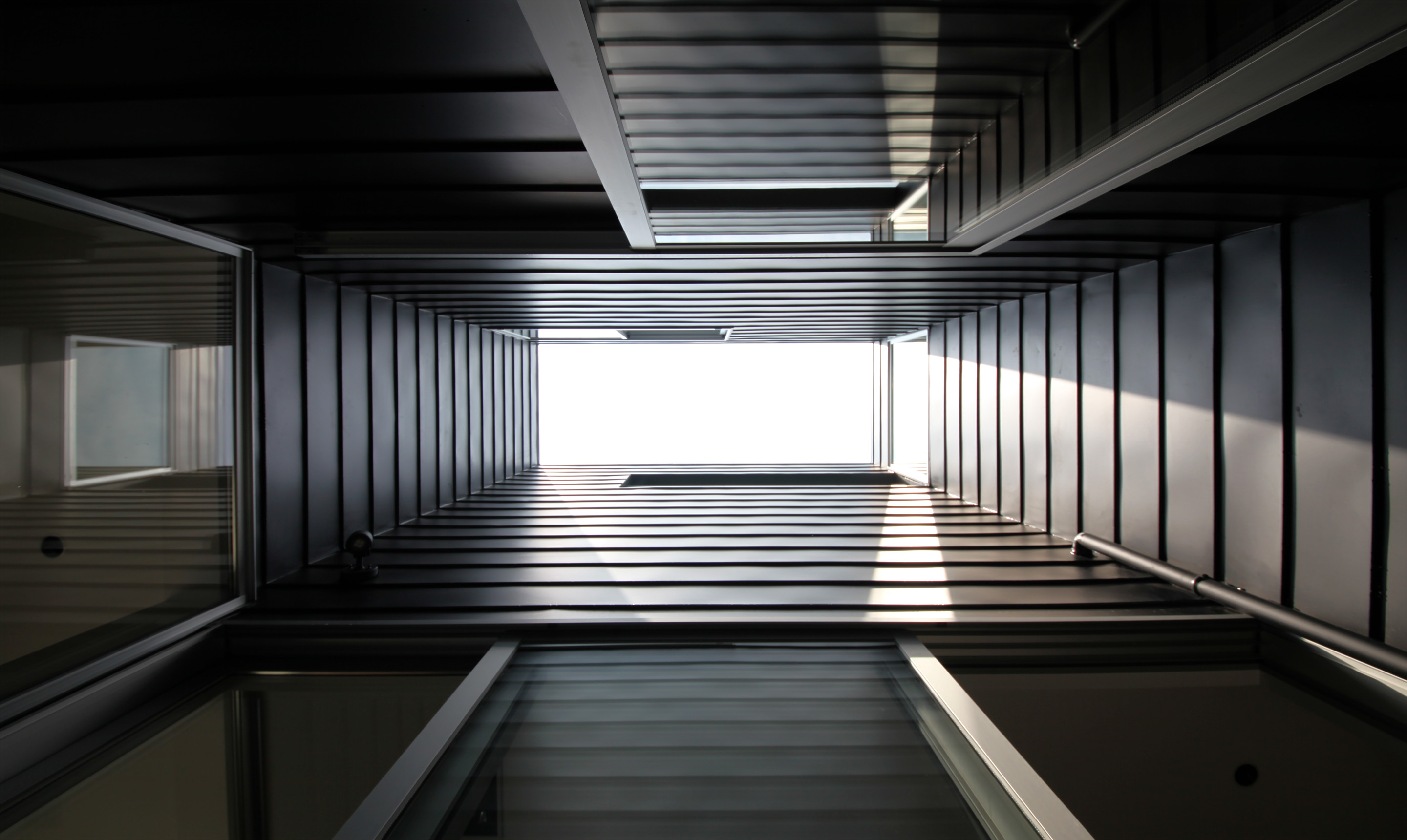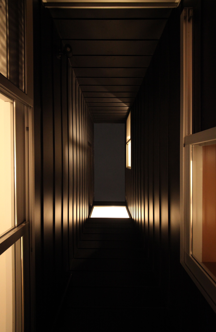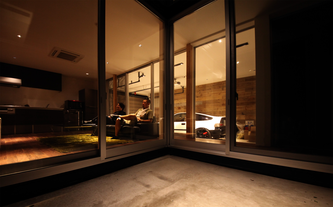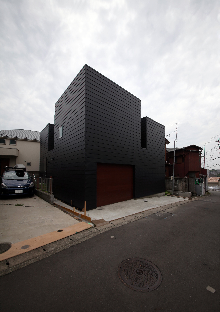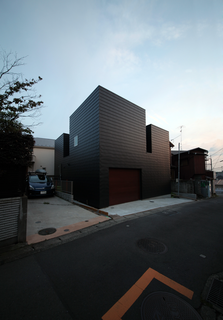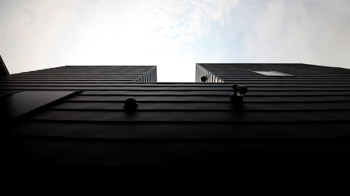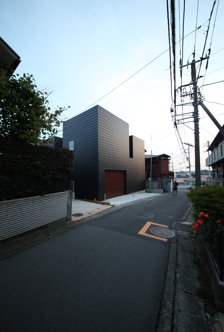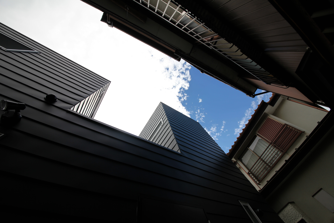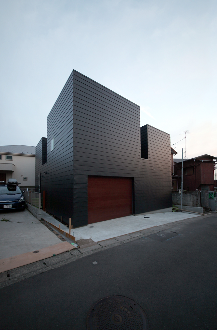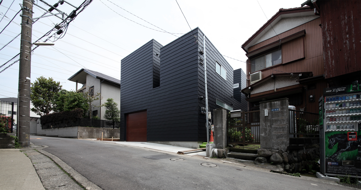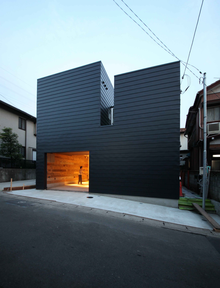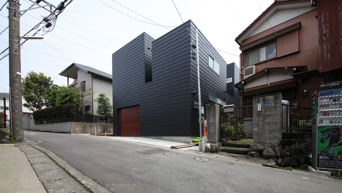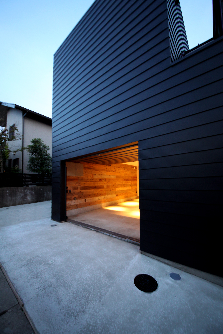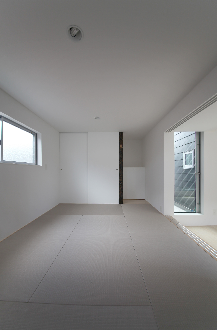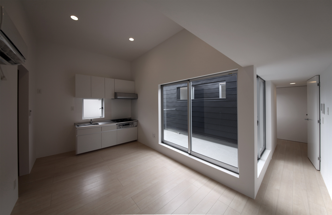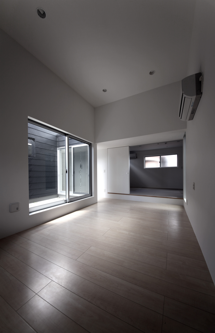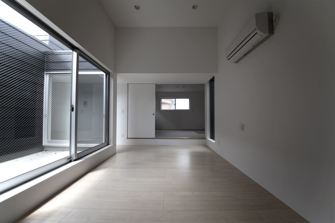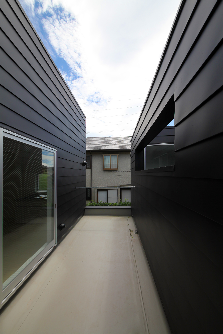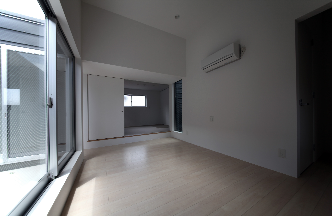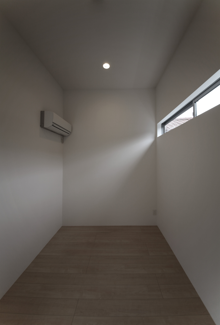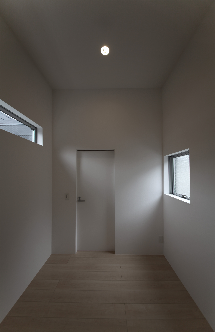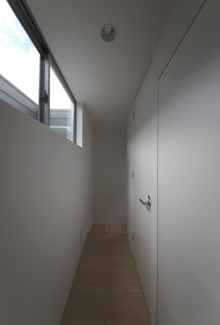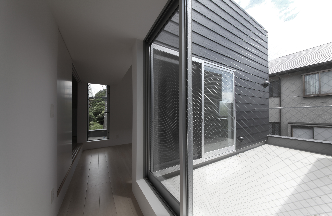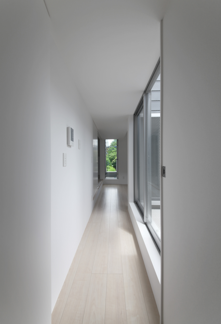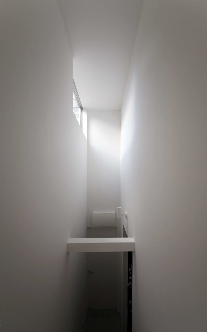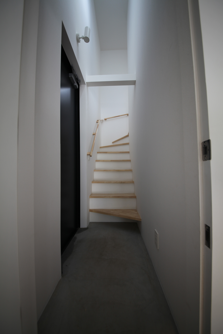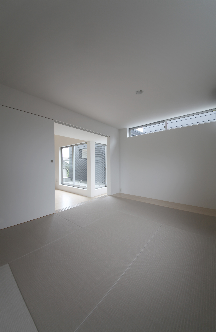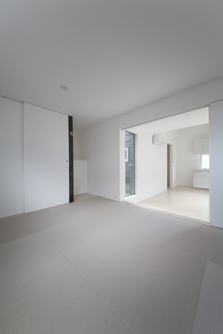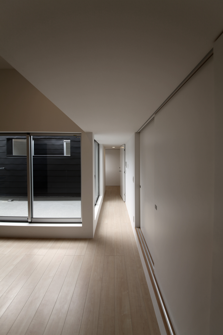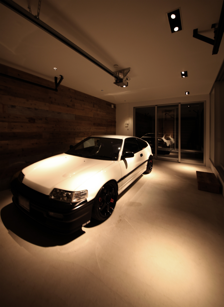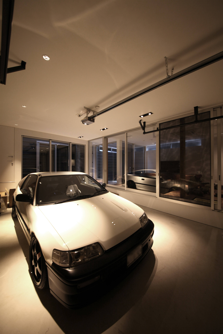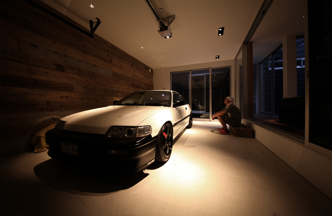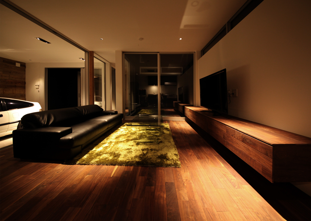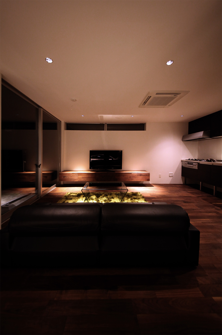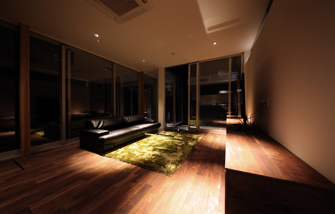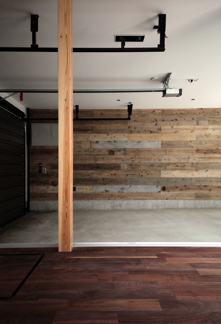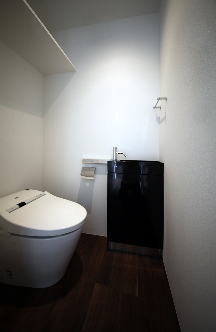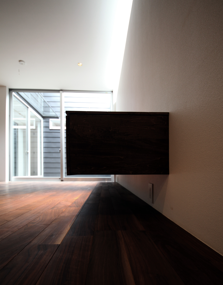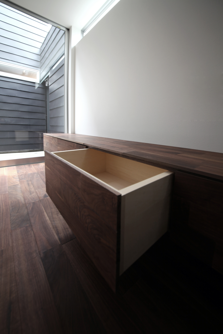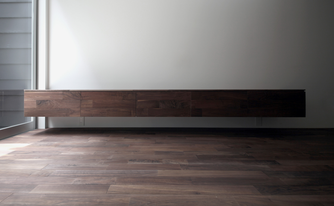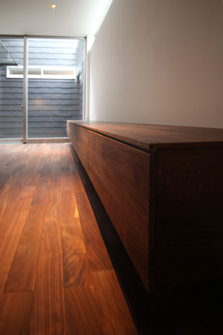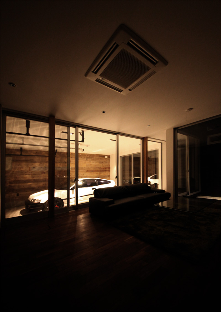***Name of Project***
HARLEY IN DA HOUSE
***Location***
神奈川県横浜市保土ケ谷区
***Completion Date***
2012.6
***Design Firm / Designers***
THREE.
BALL.
CASCADE.
ARCHITECTS
玉生啓一 + 佐野隼一朗
***Project Data***
Location: YOKOHAMA
Site area: 126.94 ㎡
Total area: 117.59 ㎡
Constructor: 石和建設(美濃谷直樹)
Structure: 木造
Structure engineer:大島構造
Max. Height: 6.96m
Stories: 2
***List of materials adopted***
WALNUT flooring
Ceramic tile
Acrylic paint
Wall Paper
*Cabinet
WALNUT Flooring,Plywood.
***Description***
■概要
敷地の場所について
この住宅の敷地はは横浜市の高台にあり、坂道の多い住宅街である。
敷地周囲には低層住宅が立ち並び、唯一の開いたスペースは北面道路であった。
■要望の説明
施主から与えられた要望は、
・趣味の車とメンテナンス用のスペースを大きく確保すること。
・二世帯住宅であること
・車を見て過ごしたいので、子世帯が一階、親世帯を二階とすること。
の3点であった。
■行動
考えたこと
私たちは、採光、通風を確保し、周囲の建て込んだ住宅からの視線を避けるため、
中庭を作るプランを検討した。
そして一階ではガレージを中心のプランとして、生活スペースのほぼすべてを
ガレージとガラス越しに繋がるように設計した。
二階では中庭を中心とした分棟型のプランとして、各居室に採光と通風を適度に取り入れるよう設計した。
■結論
価値について
大きなガレージ、中庭、吹き抜けという生活空間に直接必要の無い場所を各所に散りばめることを設計のテーマとした。この場所が時に四季を感じさせる場所となり、視線の緩衝空間となり、多様な使い方が出来る場所として、この小さな住宅の生活に豊かさを与えている。
***Firm profile***
THREE.
BALL.
CASCADE.
ARCHITECTS
玉生啓一 + 佐野隼一朗
***Name of Project***
HARLEY IN DA HOUSE
***Location***
Hodogaya,YOKOHAMA,JAPAN
***Completion Date***
2012.6
***Design Firm / Designers***
THREE.
BALL.
CASCADE.
ARCHITECTS
KEIICHI TAMA + SYUN SANO
***Project Data***
Location: YOKOHAMA
Site area: 126.94 sqm
Total area: 117.59 sqm
Constructor: SEKIWA KENSETSU(NAOKI MINOTANI)
Structure: timber
Structure engineer:KOZO OSHIMA
Max. Height: 6.96m
Stories: 2
***List of materials adopted***
WALNUT flooring
Ceramic tile
Acrylic paint
Wall Paper
*Cabinet
WALNUT Flooring,Plywood.
***Description***
■ Outline
Location of the site
The site is located on a hill of this house in Yokohama, which is a lot of hill residential area.
The site is lined around low-rise housing, open space was the only road north.
■ Description of the request
Request from the client,
・to ensure more space for maintenance vehicles and hobby.
・The two-family residential
・Want to spend look at the car, client lived on the ground floor, a parent who lives on the second floor.
■ Action
Thought
We are order to avoid the line of sight from the house to ensure lighting, ventilation, the surrounding built-up,
Were examined to create a courtyard plan.
In a floor plan of the center as a garage, and almost all of the living space
Was designed to lead to the garage and through the glass.
On the second floor was designed as a type of building plan minutes with a focus on the courtyard, lighting and ventilation to adopt moderately each room.
■ Conclusion
About the value
With the theme of design that do not need to sprinkle throughout the location directly into the living space large garage, courtyard, called atrium. And as a place where the four seasons make you feel at this location, line of sight and buffer space, can use a variety of life has given the richness of this small house.
***Firm profile***
THREE.
BALL.
CASCADE.
ARCHITECTS
KEIICHI TAMA + SYUN SANO
